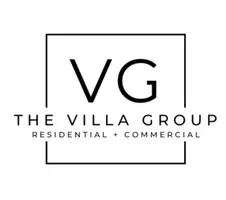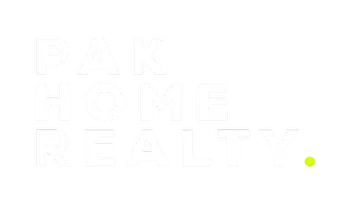1075 Greymouth ST Las Vegas, NV 89110
3 Beds
2 Baths
1,605 SqFt
UPDATED:
Key Details
Property Type Single Family Home
Sub Type Single Family Residence
Listing Status Active
Purchase Type For Sale
Square Footage 1,605 sqft
Price per Sqft $248
Subdivision Kings Manor
MLS Listing ID 2676003
Style One Story
Bedrooms 3
Full Baths 1
Three Quarter Bath 1
Construction Status Resale
HOA Y/N No
Year Built 1981
Annual Tax Amount $995
Lot Size 7,405 Sqft
Acres 0.17
Property Sub-Type Single Family Residence
Property Description
Welcome to this beautifully updated 3-bedroom, 2-bathroom home featuring an open and airy floor plan perfect for modern living. Enjoy cozy evenings by the unique double-sided fireplace that adds warmth and character to both the living and dining areas. The spacious primary suite includes a private en-suite bathroom for your comfort and convenience.
The exterior boasts an easy-to-maintain front yard with stylish rock landscaping, adding great curb appeal without the upkeep. Step into the fully fenced backyard, complete with a covered patio—ideal for relaxing or entertaining. You'll also love the large side access, perfect for RV parking, extra vehicles, or storage options. The home has been freshly painted outside and features brand-new windows for enhanced energy efficiency and a modern look.
Don't miss this move-in ready gem with no HOA restrictions!
Location
State NV
County Clark
Zoning Single Family
Direction From Nellis and Washington Go East on Washington, Right on Linn Ln, Left on Christchurch Ave, Left on Greymouth St.
Interior
Interior Features Bedroom on Main Level, Primary Downstairs, Window Treatments
Heating Central, Gas
Cooling Central Air, Electric
Flooring Laminate
Fireplaces Number 1
Fireplaces Type Family Room, Wood Burning
Furnishings Unfurnished
Fireplace Yes
Window Features Blinds
Appliance Dryer, Gas Cooktop, Disposal, Refrigerator, Washer
Laundry Gas Dryer Hookup, In Garage
Exterior
Exterior Feature Private Yard
Parking Features Attached, Garage, Private
Garage Spaces 2.0
Fence Block, Back Yard
Utilities Available Above Ground Utilities
Amenities Available None
Water Access Desc Public
Roof Type Composition,Shingle
Garage Yes
Private Pool No
Building
Lot Description < 1/4 Acre
Faces East
Sewer Public Sewer
Water Public
Construction Status Resale
Schools
Elementary Schools Stanford, Stanford
Middle Schools Keller
High Schools Eldorado
Others
Senior Community No
Tax ID 140-28-711-012
Acceptable Financing Cash, Conventional, FHA, VA Loan
Listing Terms Cash, Conventional, FHA, VA Loan
Virtual Tour https://www.propertypanorama.com/instaview/las/2676003







